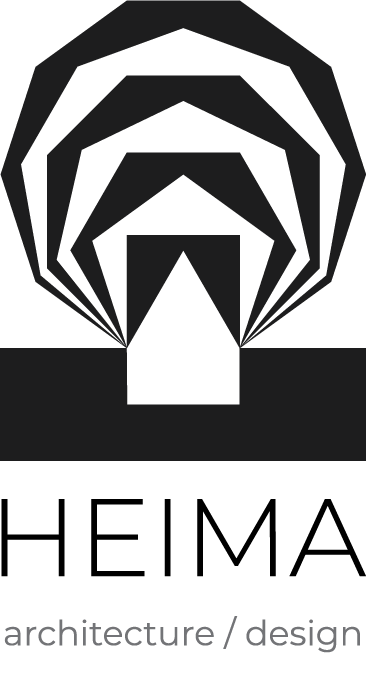Philosophy
HEIMA: what is it for design to be “at home”?
Heima is an Icelandic word that carries a great deal of meaning for us. Heima translates to English as “at home”. On its face it is an adverb of place, describing the site of an action. But ‘at home’ also represents a quality of fitting; of emplacedness; of aptness. We believe that aptness is the highest virtue that a design can exhibit: to aptly perform its intended functions; to fit its location in space and time; to deploy its constituent material parts appropriately; to employ its generative acts of labor fittingly; to make its users, its inhabitants feel that they belong with or within it. It is our goal that our projects be at home in their contexts and that our clients be at home with what we make together. In order to accomplish this, we take a holistic look at all that goes into a project from site selection through furnishings and forward into contingencies and plans for later alterations, growth and evolution.
Program
We work intensively with our clients to determine what, exactly, they need from their design. Real-estate television has infected us all with its vocabulary, which reduces design to square footage, room types, styles, finishes. We work with you in the early stages of each project to redefine initial assumptions, distilling them into the project’s key questions and a list of values, the first step of tailoring your design to your needs.
Budget
We comfortably work across a range of budgets, helping clients determine how best to distribute their funds within a project’s scope. Our goal in this is always to find the best manifestation of the values we’ve defined together, which frequently translates to a greater emphasis on the unseen (structure, systems) and the ephemeral (spatial proportions, quality of light, acoustics) than many clients initially expect.
Context
We understand that all projects come with a set of contexts: physical, social, temporal. We do background work on every project to ensure that the new design fits comfortably into its surroundings. This can mean the siting of a new structure in a landscape; the way that a renovation within a historic structure melds with the existing fabric; the way that a storefront interacts with the existing commercial patterns of a street; the way that an institution builds bridges to the community that surrounds it.
Material
We strive only to ask of materials what is inherent in them — their best expression of self — allowing structure to be structure and veneer to be veneer, never masquerading one as the other. We also conduct research tirelessly to push what these materials can be, expanding the space in which they are at home. Materials are often most challenged at their connections with others. We make a careful study of joints and joinery, developing encounters that express and protect a material’s unique qualities over time and that allow materials to work in concert for heightened architectural effect.
Labor
We work closely with the building trades to carefully define not just what will be built but how. This ensures that these skilled artisans are able to manifest their best work and that we are able to measure and monitor its quality. Every detail is considered to minimize mistakes and surprises with the goal of achieving accurate bids, a smooth construction process and a product that lasts.
Time
We always design with change in mind. Ultimately, creating a project that ‘fits’ in all of the above ways is only of value if it can continue to do so for years to come. This is heavily contingent upon the design’s ability to sustain change in all its forms: for spaces to be amenable to refinishing, refurnishing, reconfiguring; for structures and systems to be readily reparable and modifiable by cheap and accessible means; for materials not only to stand up through use but also to weather with beauty.
