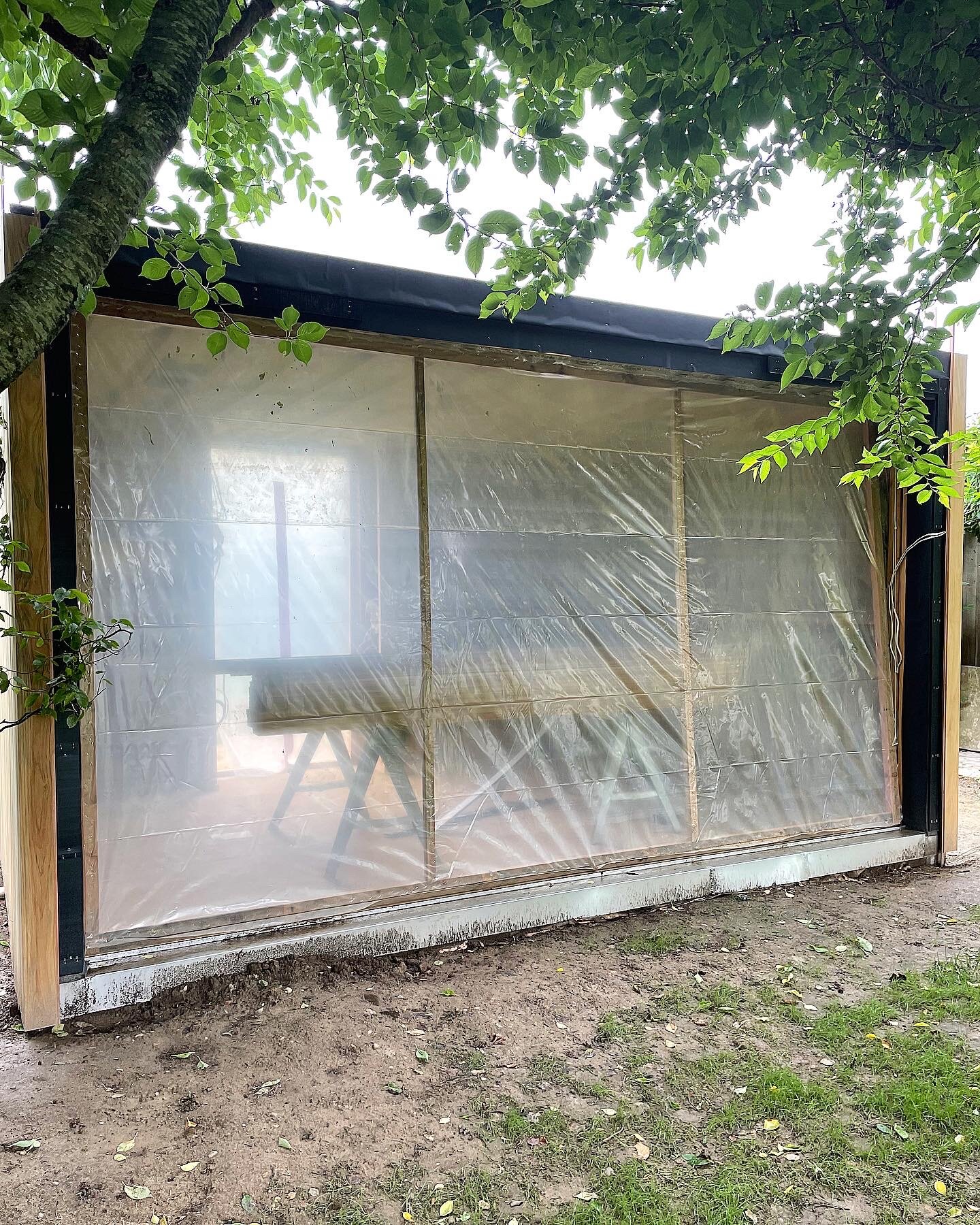Cabinetmaker’s Library
East Hampton, NY
We were approached by a past client to add a small free-standing room to the garden of his East Hampton home, which was designed by our friends at Leroy Street Studio over a decade ago. The challenge provided by the client was to provide a retreat for him to read and work in peace at some distance from the main house and the garage-workshop but to do so without disturbing the existing site plan or making him feel hidden away in a corner. Our response was to tuck the new structure within the bounds of an existing 9’ high hedgerow alongside two existing board-form concrete utility sheds, allowing the client generous views east across the garden to the main house and peeks west to his children’s play yard without making him the center of attention.
In addition to his day job as a lawyer, the client is a passionate carpenter, producing beautifully-crafted furniture out of his workshop on the property. He determined early on that he wanted to build the structure himself with help from a builder friend and together we began to conceive of this little cube as a piece of garden furniture, built of the materials and to the tolerances of a chair more than a shed. Its mass would emulate the concrete sheds and its rainscreen would emulate the boardform but in teak. Doors would disappear into this teak skin entirely and windows would be site-built in order to fully integrate with both exterior skin and interior millwork. The cabinetmaker would build himself a great cabinet for his retreat.
Keeping the overall bulk of the building down and matching the height of the existing raw concrete sheds was a top priority, but we also had a responsibility to achieve high thermal performance, allowing the space to be conditioned by a very small package unit hidden behind a rattan screen in the book case. The scheme for the large window on the east facade and the highly-perforated millwork wall on the west mean that our little box would not be well braced against shear if built as a conventional light wood frame. Working with our structural engineer, we devised a way of leveraging the density and tenacity of site-applied closed-cell spray foam insulation to lock the walls and roof diaphragms in shear with relatively thin sheathing, and to get the rafters to operate in concert with one another like a factory-built SIP, reducing their overall depth by several inches.
Doors and windows were carefully developed to fully integrate with the outside skin and the interior millwork.
Doors were clad with teak boarding just like the rest of the exterior and opened inwards to keep them out of the rain. Flush hardware and concealed hinges downplayed the expression of the doors as distinct from wall surface. “Drip zones” were developed just inside the doors, allowing them to be left open in a light summer storm while providing a pathway for any water that might enter in the absence of eaves to find its way back to the exterior.
The large front window was site-glazed, allowing its framework to function as a strike jamb for the front door and ensuring tight reveals with the surrounding rainscreen. The rear ribbon window was integrated with the bookshelf wall, which received a scribed face-frame after installation so that its alignment with the opening could be fine-tuned.











