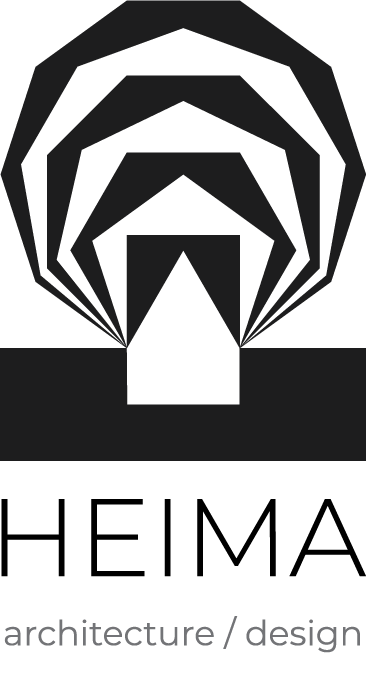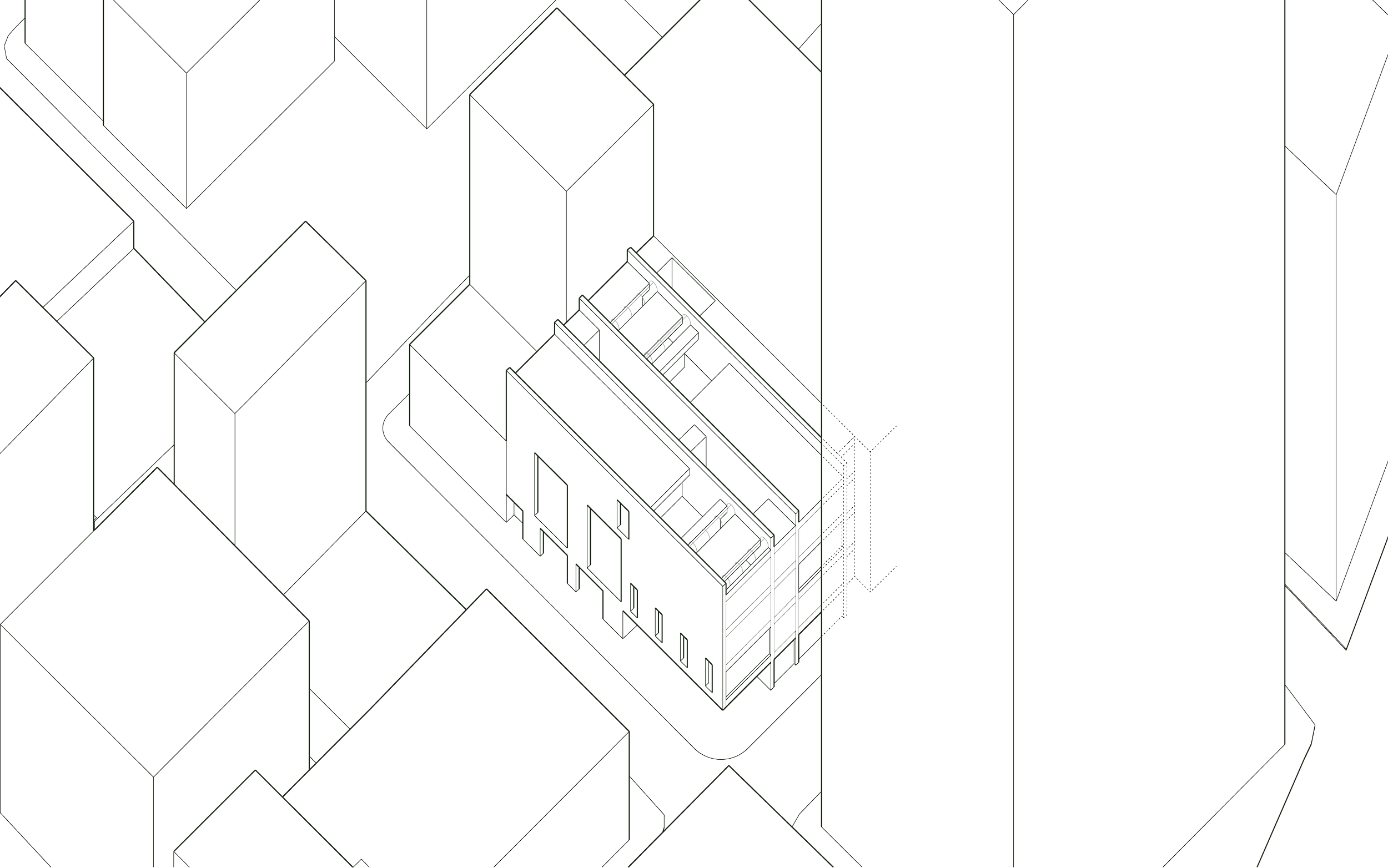Baths & Wellness Center
Atlanta, GA
46,500 Sq. Ft.
Institutional / Health
Proposal
Design Drivers & Key Moves
Honor the existing scale and materiality of the Fairlie-Poplar Historic District with contemporary massing and detailing
Meet the busy downtown sidewalk generously with a large urban porch, cafe and retail space
Provide facilities for three global bathing traditions: Turkish Hammam, Japanese Sento & Finnish Sauna
Provide flexible spaces for community gatherings and small performances
Provide more intimate spaces for visitors to read, relax, have coffee and chat
Provide a journey up through the building from large, public and open spaces towards spaces for individual bodies shielded from the outside world. Alternate spaces of passage and spaces of rest along the route.
Drawing Legend
1.Portico
2. Lobby
3. Retail + Restaurant
4. Mechanical + Support
5. Reception
6. Lounge
7. Ballroom
8. Locker Room
9. Classroom / Studio
10. Hammam: Frigidarium
11. Hammam: Tepidarium
12. Hammam: Caldarium
13. Hammam: Courtyard
14. Sauna: Steam Rooms
15. Sauna: Cold Plunge
16. Sento: Shower
17. Sento: Mineral Bath
18. Sento: Garden
Luckie St. & Forsyth St.
Portico
Lobby
Lounge
Ballroom
Hammam Courtyard

